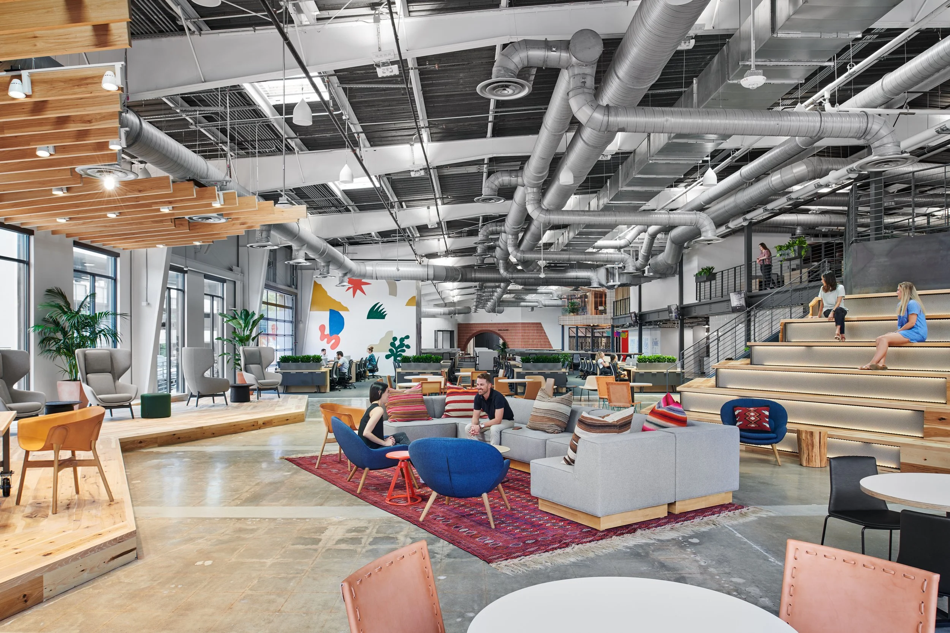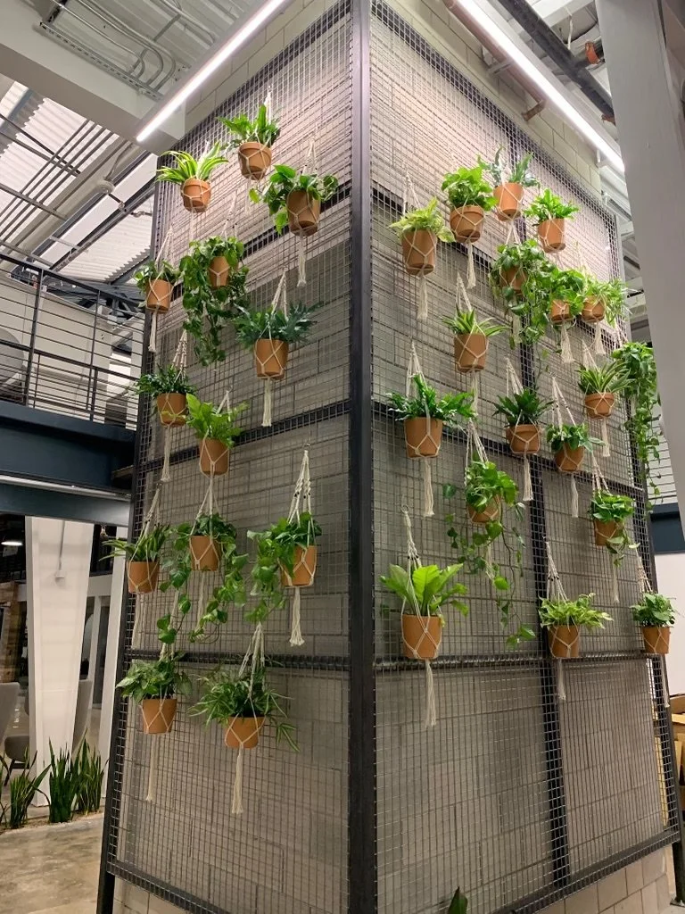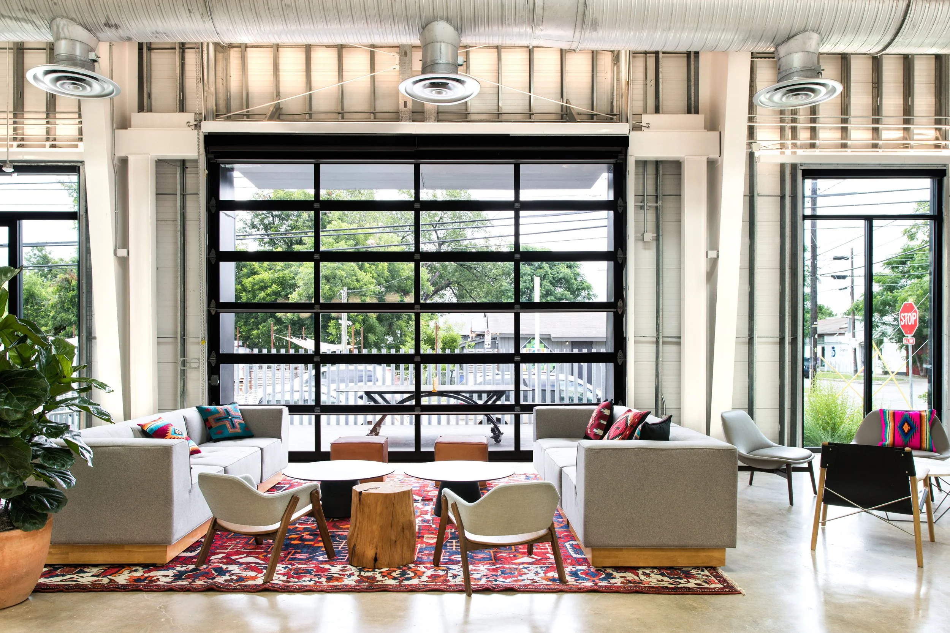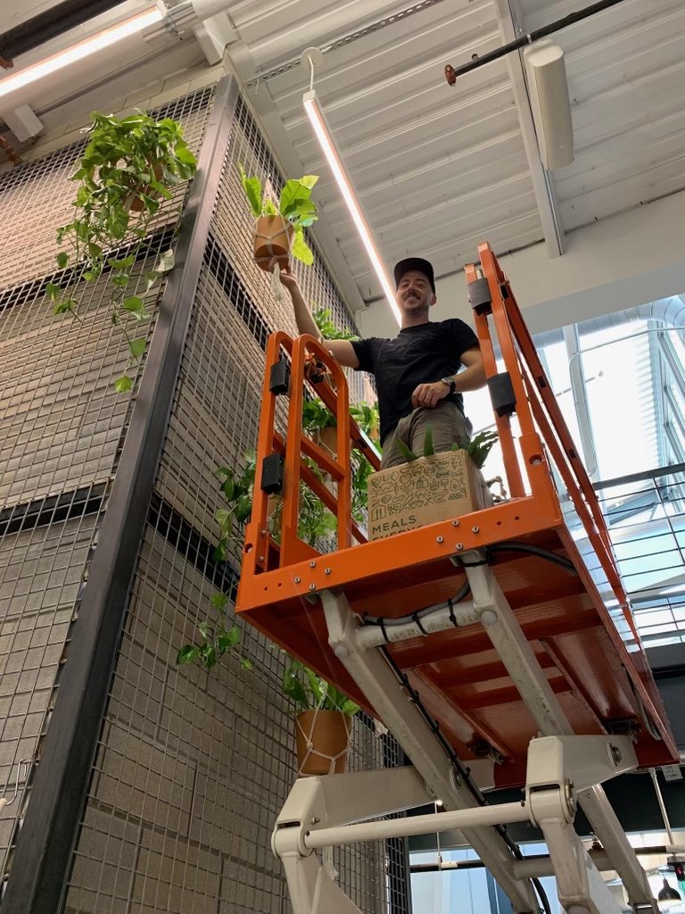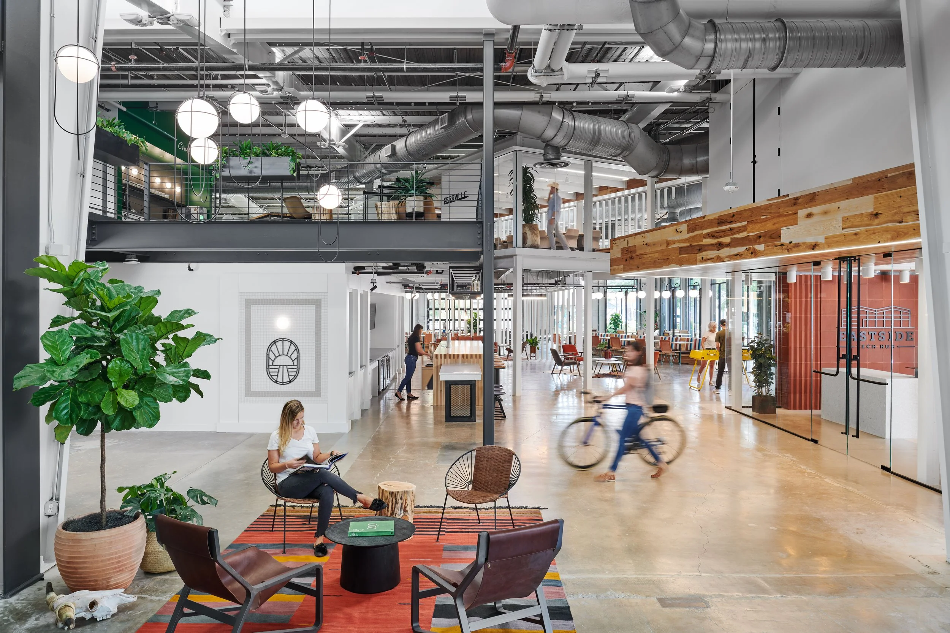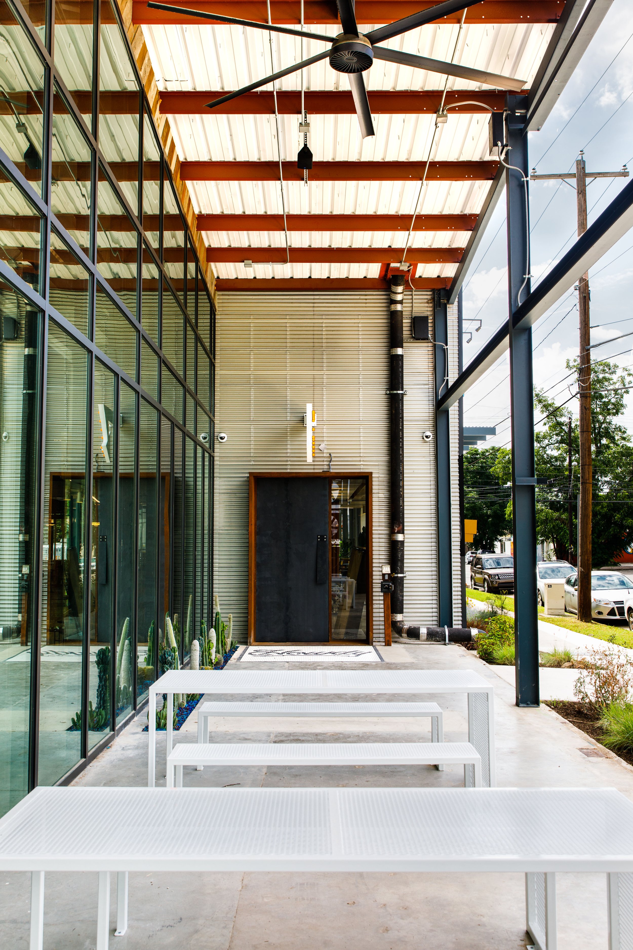H-E-B’s Eastside Tech Hub
For this massive 80,000 square foot space, which was the former warehouse of the Austin Recycling Center and redesigned as an award-winning office space by IA Interior Architecture, the interior plant scape was designed to fill the voluminous open areas, add trailing greenery to the balconies and to complement the buildings industrial architectural elements. The design features more than 300 plants including a cactus garden and more than a dozen custom-fabricated planters for the second floor balcony. Central to the design and the building is a green wall of hanging macrame plantings suspended on a custom structure around an elevator.
Client
IA Architects / H-E-B & Favor
Location
East Austin, TX
Services
Interior Plant Design, Installation & Maintenance

